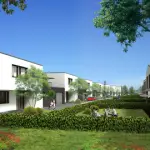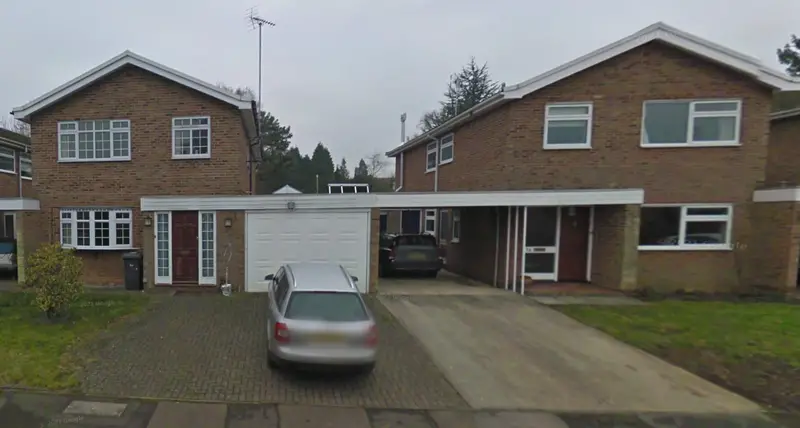
A link detached house is somewhere between a detached house and a semi-detached house. It’s important to note that a link detached house cannot be referred to as detached, which is why it’s important to understand what a link detached house actually is.
A link detached house is a residential property that is usually linked to a neighbouring house by a garage. This means the house itself shares no common walls with neighbouring properties, but as it is linked it cannot be described as a detached house.
In America, a linked house can also be linked by the basement too, which means the underground walls dividing the basements are common walls. Sometimes linked houses in America are also linked by foundations.
In either case it is impossible to tell that the houses are linked because the only physical attachment is the concrete blocks or foundations, which are invisible above the ground.
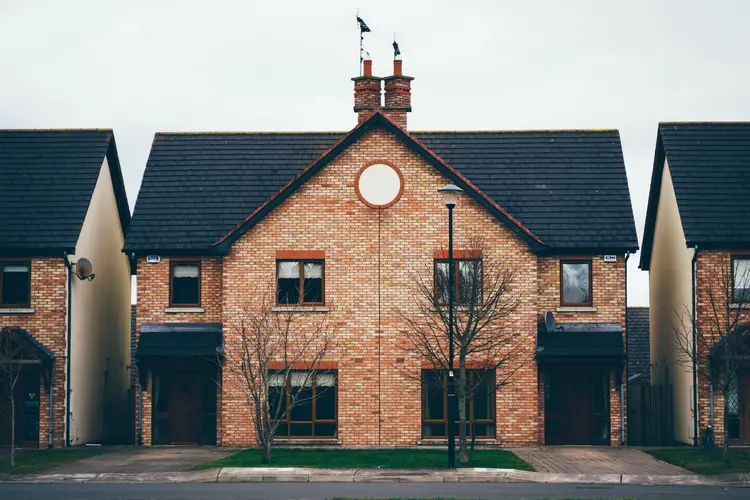
Is link detached, detached or semi?
A link detached house is neither a detached house nor a semi-detached house, as it is linked by a garage in-between the two houses. Link detached houses tend to be worth more than semi-detached houses, but are worth less than detached houses.
These are the main differences between the houses:
- Detached House: A detached house is not linked to any neighbouring properties and is a completely separate house.
- Link detached house: A link detached house shares no common walls with another house but, are linked together by a garage.
- Semi-detached house: A semi-detached house is attached to another building or dwelling by one common party wall.
- Terraced house: A terraced house is one that is usually attached to another property or house on both sides and shares two common party walls. This is unless it’s an end of terrace, where only one wall is a common party wall, which is similar to a semi-detached house.
If you are climbing the property ladder, a link detached house has could be used as an extra rung on that ladder between owning a semi-detached house and a more expensive detached house.
You may also like to read about what are cluster houses too, which are generally four houses linked together in a block of four. Interestingly, cluster houses in the UK, or quarter houses, have been around since the Victorians.
What is the difference between link detached and semi-detached?
Link-detached properties are adjacent detached properties, which do not have an adjoining party wall, but which are linked by a garage(s) forming a single frontage. Whereas semi-detached properties are two houses joined together with an adjoining shared party wall.
Is a link detached house detached?
When defining link detached houses, they cannot be described simply as detached houses when it comes to selling the house. This is because the structure as a whole is linked to another property by the garage(s), and is despite the fact the house itself is detached.

Is link detached noisy?
Most link detached houses are no more noisy than a detached house, as they don’t share common party walls. But this can change if there is only one garage between the two houses and the garage has been converted into living accommodation, which can then be noisy.
This is especially the case if it’s just your neighbours garage that’s between the two properties.
From a noise perspective, link detached properties are not much different to detached properties, as neither share a party wall. Both will be quieter than a semi detached or a terraced house.
Having said that, if your neighbour or you are noisy in the garage, which is linked to the other house, this will make it nosier. For example, if the neighbour is constantly working with noisy power tools in their linked garage, this sound will probably travel through the wall linked to the neighbouring house.
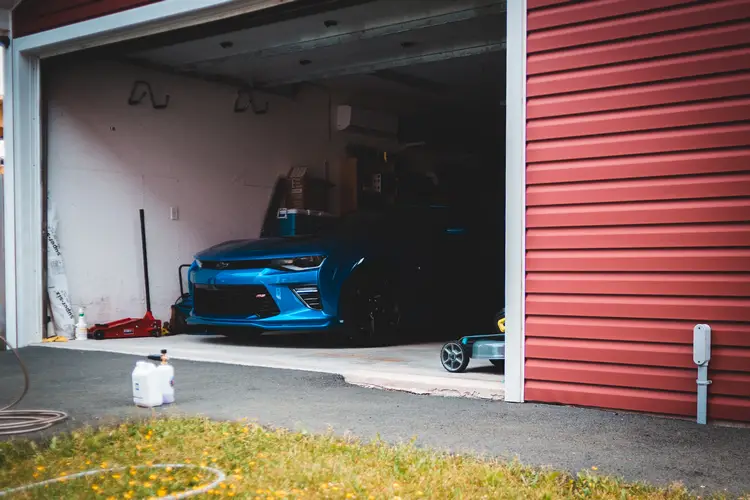
Can you convert your link detached garage?
You can easily convert a link detached garage into living accommodation, which then changes the dynamic of a link detached house. This is because the wall of the newly converted garage that’s linked to the neighbouring house is effectively a party wall where sound will travel through the wall.
Do you need planning permission to convert a garage of a link detached house?
Planning permission is not usually required to convert a garage into additional living space, which applies to garages that link two houses together too. Planning is not needed as long as the work is internal and doesn’t involve enlarging the building, unless it is covered by permitted development.
Do you need a party wall agreement to convert your link detached garage?
If you decide to convert your garage on a link detached house, you don’t need a party wall agreement and you don’t need to tell your neighbour about minor changes, including plastering internal walls, adding or replacing electrical wiring or sockets, or drilling to put up shelves or cabinets.
Having said that, and to be a good neighbour, you should inform them of your intensions of converting the garage to keep good relations. Your neighbour cannot stop you from converting your garage, but they can’t complain they didn’t know about it.
But if when converting the garage to living accommodation you plan to:
- Building a new wall.
- Cutting into a party wall.
- Making a party wall taller, shorter or deeper.
- Removing chimneys from a party wall.
- Knocking down and rebuilding a party wall.

Is a linked property bad?
A linked property isn’t bad, it’s just different and offers affordability for homebuyers who cannot afford a detached house instead. The only time a linked house could be regarded as bad is if it’s linked to bad neighbours, but this would also probably apply to detached houses too.
With this in mind, it’s worth looking at the pros and cons of link detached houses.
Pros and cons of link detached houses
As with anything, there are always pros and cons to consider. As far as buying a link-detached house goes, the pros and cons include.
Pros of a link detached house
- Link detached houses benefit from not sharing common party walls, similar to a detached house, but the are cheaper than detached houses.
- It’s a less expensive way of getting some the advantages of a detached house.
- A link detached house is less noisy than a semi-detached house as there are no shared party walls.
Cons of a link detached house
- Even though link detached houses don’t share common party walls, they are still linked.
- If you want to extend over the garage you may not be able to, without permission from your neighbouring linked house.
- If you extend over the linked garage, your house would usually become a semi-detached house instead.
- Link detached houses are more expensive than semi-detached houses, even though they are linked.
- If the neighbour converts their garage into accommodation this effectively creates two semi-detached houses.
- If the linking-garage is converted to internal space, this may make the neighbouring house more noisy.
What is the purpose of a link home?
The purpose of a linked home is to construct a house that looks like a detached house, whilst using less land. By linking houses together with a garage means there’s no wasted space between properties, which became popular in the 1970s and ’80s on lots that were designated for semi-detached houses.
Link detached house problems
The problems associated with link detached houses include:
- Your neighbour may convert their garage, which effectively changes it into a semi-detached.
- If the garage is converted into living space, this may make your house noisier.
- It’s won’t be as easy to extend over the garage to increase the living space of the house, as you would need to seek permission to link the first floor extension to the neighbouring house.
Price difference between link detached and detached houses
The price difference between a link detached house and a detached house can be around 20-25%, depending on the area of the country.
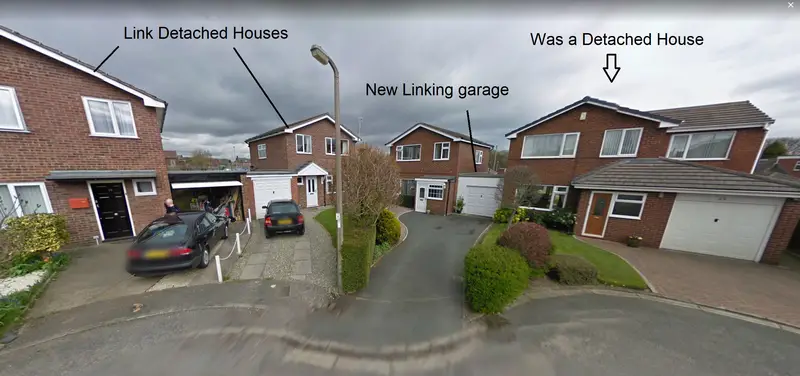
Final thoughts about what is a link detached house
If you have a detached house, you need to be careful that your neighbouring house doesn’t build a structure that links your house with theirs, like building a garage.
This is shown in the above image, where the house on the far right was originally a detached house. But since the garage has been built, which is now linking the two houses, neither of the houses are detached houses now.
If you allow this to happen, you could end up devaluing your house by up to 25%, as you’ve just lost the advantage of owning a detached house.
Even worse, if the neighbour then converts their garage into internal space, which then technically makes your house a semi-detached, this would wipe even more value off it’s value.
You may also like to discover how you could save you up to £71,475 when you buy your next house if it would originally cost £350,000. Alternatively, if you propose to buy your next house for £250,000, the saving could be up to £51,852 instead.
To find out more, plus to get hold of my free mortgage savings calculator tool, please take a look at my video course about how to sell your house in under 2 weeks for more money.
I hope you’ve enjoyed this article about what is a link detached house
If you’ve enjoyed this article about “what is a link detached house” please share it on your favourite social media site.
Also, if you have any questions, please feel free to comment below too. Please also share any of your experiences with properties you’ve bought. Alternatively, if you need more help, please feel free to contact us on our contact us page here. Or join the discussion and ask your question in the property forum.

